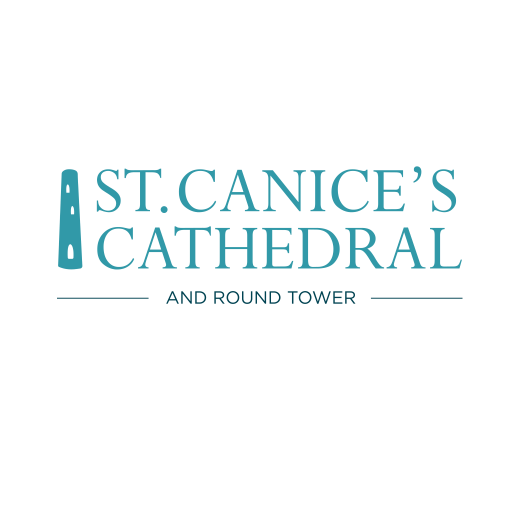St. Canice’s Cathedral Close
St. Canice’s Cathedral Close is the best-preserved surviving medieval cathedral close in Ireland. The two most well-known buildings are the Cathedral and Round Tower, but a number of other buildings and monuments also make up this historic site. Keep reading below to find out more.
St. Canice’s Deanery and Coach House
Just outside the main gates of the Cathedral, you will see a large Georgian house. This is the Deanery, built in 1729, where the Dean of Ossory still lives today. The wrought-iron gates originally came from the 16th Century Shee mansion, which stood on Parliament Street. The Shee mansion later became known as Confederation Hall, due to its use as a meeting house for the Confederate Government of Ireland 1642-1650. A matching set of gates from the rear of the mansion were moved to the Castle Road, where they now form one of the entrances to Kilkenny Castle Park. Part of the gateway can still be seen today at the entrance to the Market Yard.
In the graveyard, you will see what looks like three terraced houses behind a railing. These buildings are the Vicarage and Library. St. Canice’s Library contains the ruins of Blackrath Castle, dating from 1280, and was used as a Manse House for the Prebendary of Blackrath until around 1412. In 1539, this building became a Grammar School, founded by Lady Margaret Butler, Countess of Ormonde, in honour of her late husband, the 8th Earl of Ormonde. Sometime in the 1690s, the building was converted into a library. Although many of the books have since been moved elsewhere, it is still known as St. Canice’s Library today, and now incorporates offices and an apartment for the Organist/Musical Director.
Vicar’s Residence, Library, and Organist’s Apartment
Towards the back of the graveyard, you will see a small gate that leads out into Church Lane. Just over the wall you will see a small building. This is known as the Robing Room or Summer House and was built in the 1750s at the request of Bishop Pococke. A flue system leading from a fireplace in the basement was used to heat the timber benches on the ground floor. A covered walkway, leading to the North Door of the Cathedral and known as the Colonnade, was built by William Colles in 1756. This proved to be controversial as it obstructed certain Medieval features of the Cathedral. The Colonnade was eventually removed and sold by the Cathedral Chapter in 1865. The North Door, which displays both a rounded, Romanesque doorway and a pointed Gothic arch, can now be seen in all its glory.
Robing Room/Summer House
Bishop’s Palace/ Heritage Council HQ
From the back of the graveyard, you can see a large Georgian building across the lane. This was the Bishop’s Palace for the Diocese of Cashel, Ferns, and Ossory until 2008, when it was sold to the government for use as the headquarters of Ireland’s Heritage Council. A new Bishop’s residence was built towards the back of the property, which is where the Bishop of Ossory lives today. The original palace was built in the 14th Century by Bishop Richard LeDrede, using stone from three disused churches whose congregations had been decimated by the Black Death in 1348.
St. Canice’s Steps and Velvet Lane
As you approach the Cathedral, you might walk up St. Canice’s Steps, which date from the 17th Century. The steps and archway were built by the Cathedral Procurator Robert Wale using locally sourced limestone. A row of terraced houses once stood alongside the steps, on a street known as Velvet Lane. Only a fraction of the lane now remains, as the houses were sadly demolished in the 1970s.
The Sexton’s House
At the top of St. Canice’s Steps are a pair of semi-detached houses. The one nearest the steps is the Sexton’s house, where the Cathedral Sexton/Verger lives. Originally this was the Precentor’s Manse House and Garden, built in 1640. The Precentor was the first singer and leader of the Cathedral choir. The house was renovated in the 19th century, but some remnants of the 17th century building can still be seen. The original entrance door can be seen in the gable wall next to the steps. There are also several 16th century carvings and effigies visible in the same wall.
The Graveyard
Burials have been taking place on this site for over a thousand years. The earliest burials as yet identified through excavations and radiocarbon dating are the five sets of human remains discovered beneath the Round Tower in 1847, which pre-date the tower itself (c.1111).
A sarcophagus, once used by monks to prepare bodies for burial, can be seen leaning against the back wall of the graveyard. Holes carved into the bottom allowed for drainage during the decomposition process.
If you need help locating a particular grave, please ask inside the Cathedral. There are some records and graveyard plans available.








